This is a graduate-level team Student Showcase submission. Team Members are listed at the end of the article.
UF students delivered professional-level scares on a collegiate budget
Video above by Avery Lotz
Swamp Haunters, a student-lead haunted house design team, premiered its first full-scale haunted house at the University of Florida this past April. Dubbed Crimson Carnival, this 1,200 square foot haunted house featured seven rooms, thirteen live actors, two animatronics, special effects, and a level of detail that matches other regional haunts around Florida. Crimson Carnival had a final budget of $6000 granted from its parent club Gator TPED, with sponsors and donations effectively doubling that budget in terms of equipment, props, and catering. This project took two years from bluesky design to closing night, and the team spent a total of 124 hours over 10 weekends fabricating walls and props at one of the member’s apartments.
Crimson Carnival ran for three nights and was attended by 507 guests, with highly favorable reviews. Common comments included to expand the haunt, charge more for the haunt, and bring it back for Halloween proper. Twenty percent of guests even said that the quality of the haunt matched Halloween Horror Nights, the biggest haunted house event in the state. Swamp Haunters plans to bring back Crimson Carnival in the fall, using the lessons learned from this first event to deliver a more polished, seamless product in Halloween proper.
Crimson Carnival Walkthrough POV – Vlogger reactions can be found here
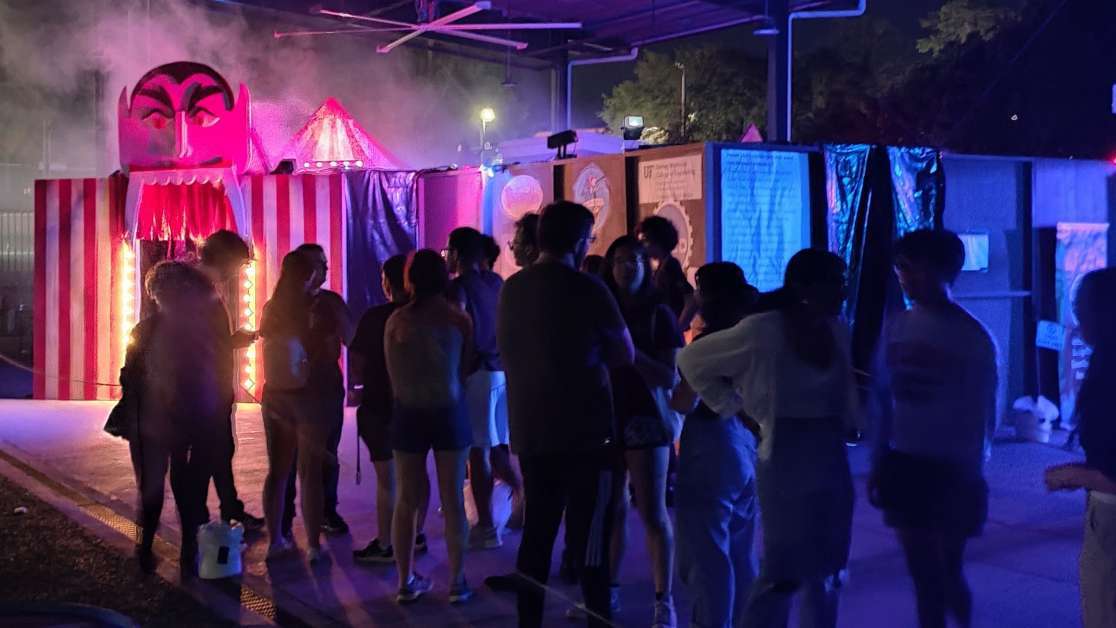
Guests line up for the haunt as the Dracula head entrance looms in front of them
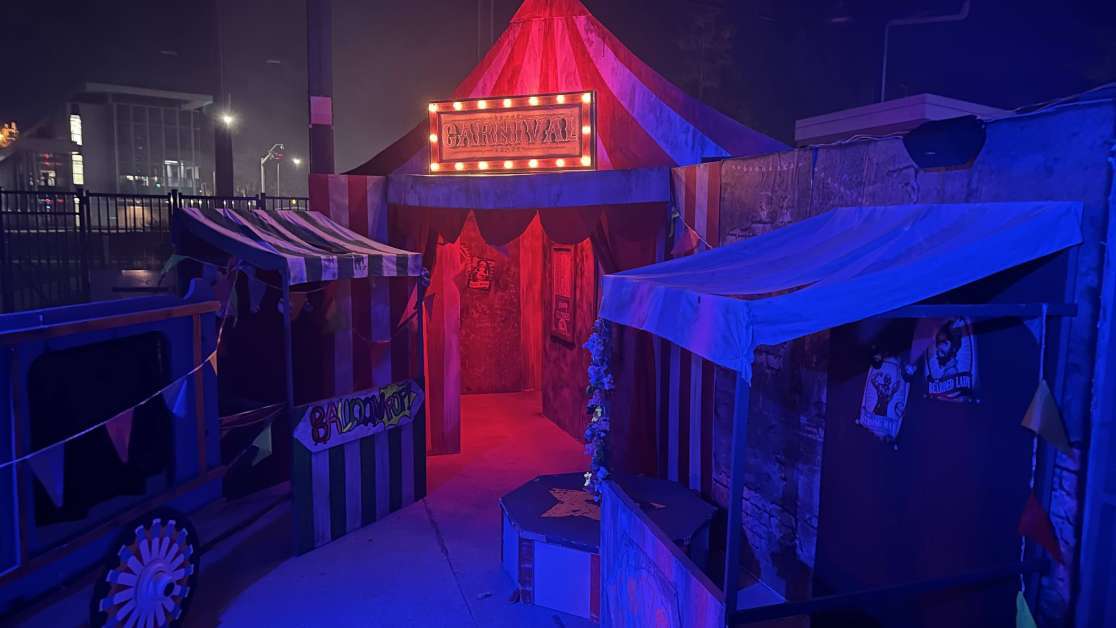
Scene 1 is a carnival grounds that establishes the aesthetic via carnival booths and the big top
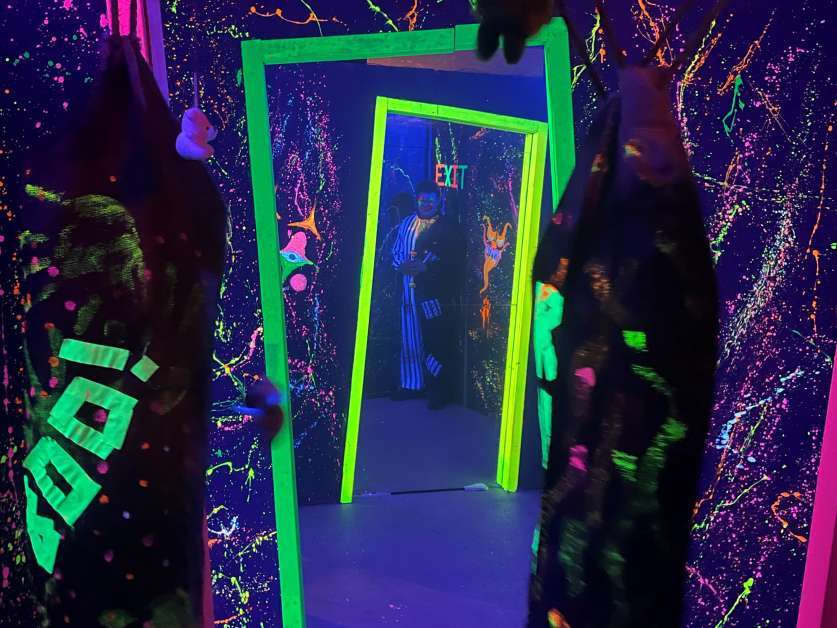
Our funhouse scene features blacklight paint and a mirror misdirect (pictured here)
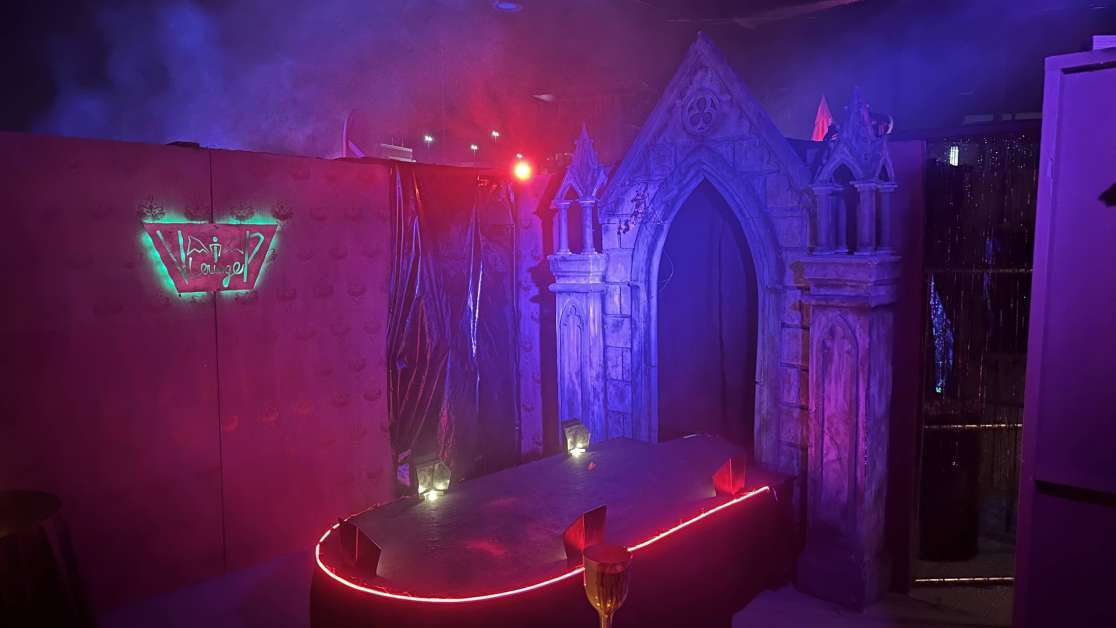
The VIP lounge serves as an energetic narrative climax to the haunt
In this Themed Attraction Showcase submission, we will be diving into how this project came into fruition and highlighting several elements we are proud of. The following sections are in relative order of completion, but many of them overlapped with each other in order to use our team’s time and energy more efficiently.
CONCEPT DESIGN
Blue Sky Phase
The haunted house project that would eventually become Crimson Carnival started in Fall 2021. The team spent that semester visiting haunts and discussing which direction to take in terms of theme, narrative, and characters. They narrowed it down to two concepts: a carnival featuring Hot Dracula. Spring 2022 was spent fleshing out this conceptual house, including designing scenes, creating concept art, and drafting a layout that would fit UF’s Architecture Atrium. Below is a collection of images that showcases the work this team accomplished by the end of Spring 2022.
Top: Attraction layout localized to atrium; Carnival Alleyway concept art
Bottom: Carnival Tent Meeting concept art; Feasting Grounds concept art
Attraction Development
Now knowing the direction they are going in, this team reconvenied in Fall 2022 with several new members joining for the start of the school year. This new expanded team had an early brainstorming session to build upon previous work:
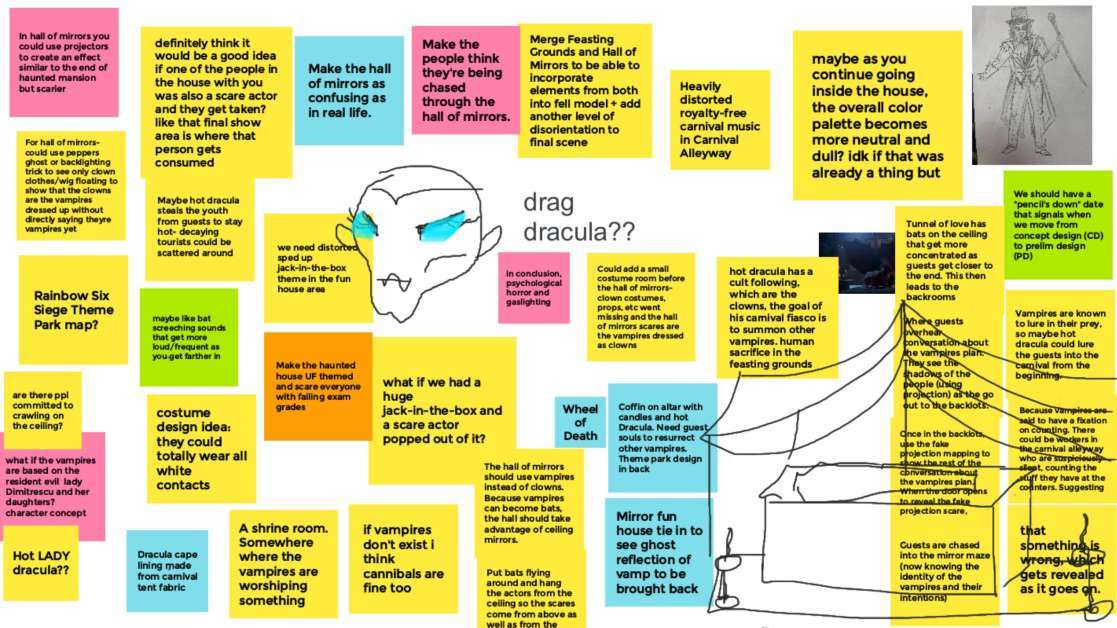
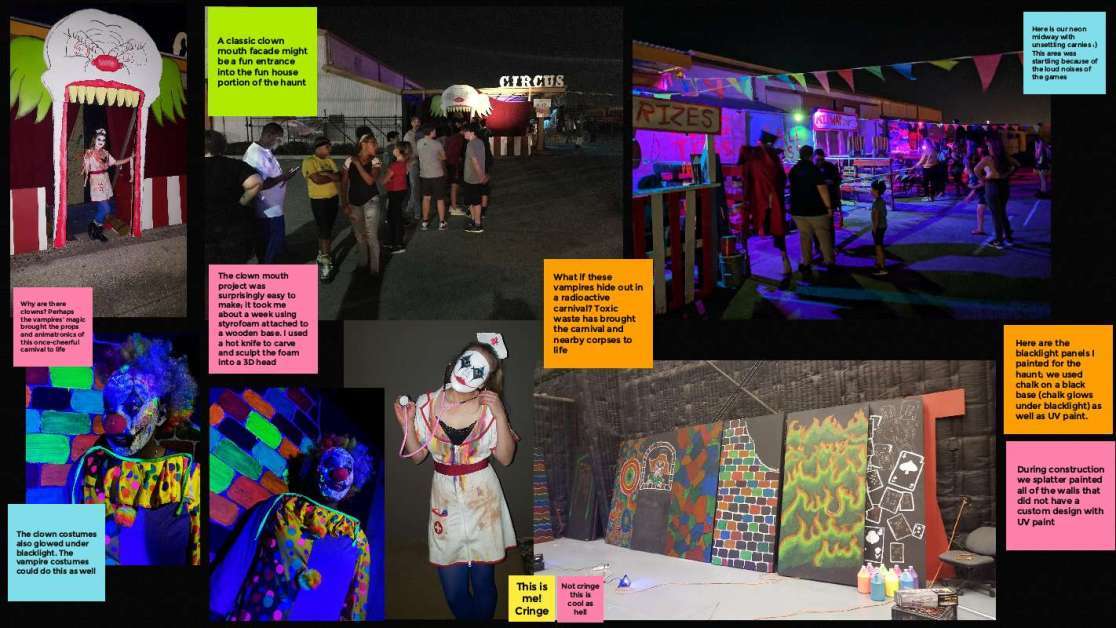
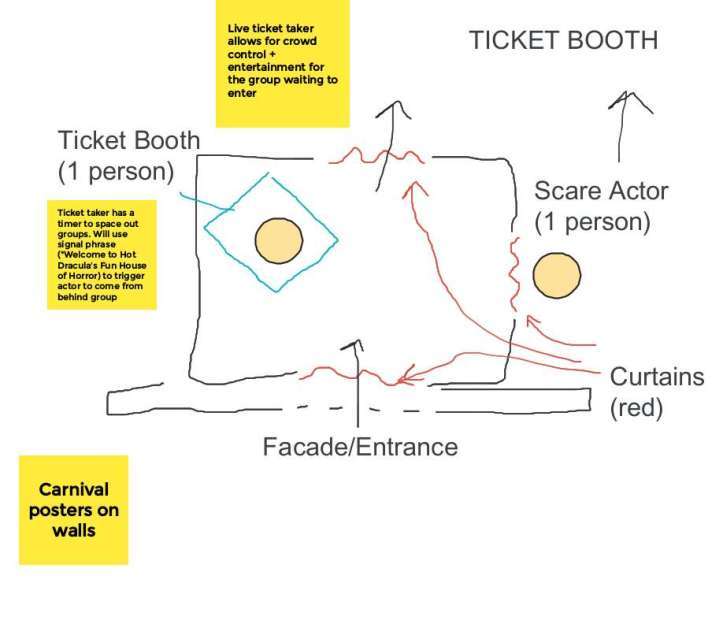
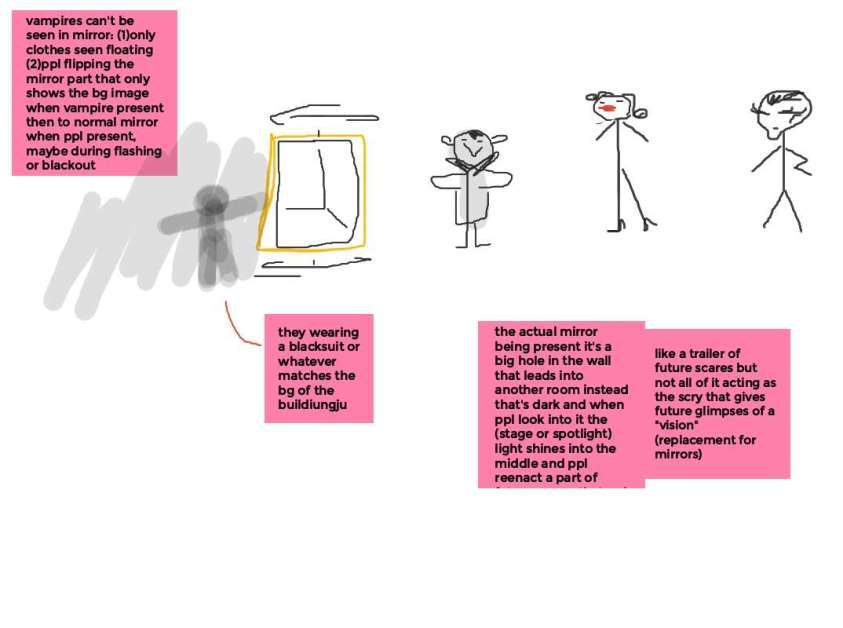
Virtual whiteboards used for brainstorming
With all of these ideas on the board, the team then started combining and polishing all of these ideas into a single attraction. The initial plan was to just build the final four rooms of the Atrium layout, and Gator TPED was able to provide us a $4700 budget for the project. However, after taking a census of the experience and manpower of this new team, it was decided that a full-scale house would be possible with this budget. In order to start economizing the attraction to fit this constraint, a new layout and beat sheet (attached below) was necessary. Number of walls was used as an indicator of cost, and rooms were designed on a four-by-four foot grid to make future fabrication easier. This layout was also set inside a Black Box theater on campus instead of the Architecture Atrium.
Beat sheet used to pitch the layout: UF Haunted House Beat Sheet v1
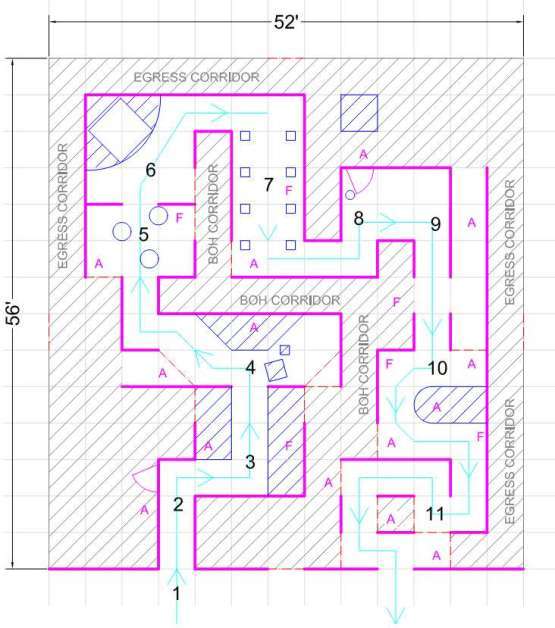
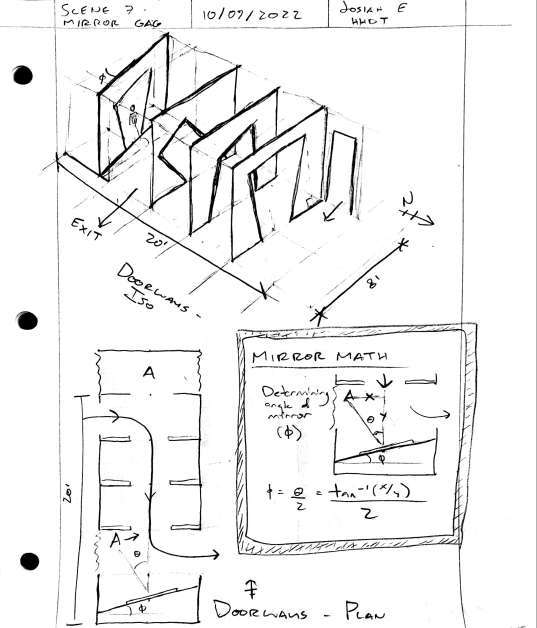
Left: Revision 1 of the haunt floorplan, localized to the black box theater. Right: Sketch of the mirror gag in Scene 7
As the layout kept interating to make it more efficient and effective, a subsect of the design team started creating moodboards and effect proposals for the rooms in the Black Box layout. Ownership of individual rooms were given to members to work on outside of meetings. When the team would reconvene, each member would then go over their work, pitch ideas, and get feedback (and praise) on their proposals. These meetings also allowed for captains to ensure each room works in harmony with its neighboring rooms, creating effective transitions between visually-distinct scenes. This work continued until the end of December, where this sub-team went through a gate meeting to run their work by both the rest of the haunt team and to get feedback from a haunt professional. Once this meeting happened and ideas were signed off on, the creative intent of the haunt was locked from further iteration.
Slide deck used for Gate Meeting: HHDT Design Review
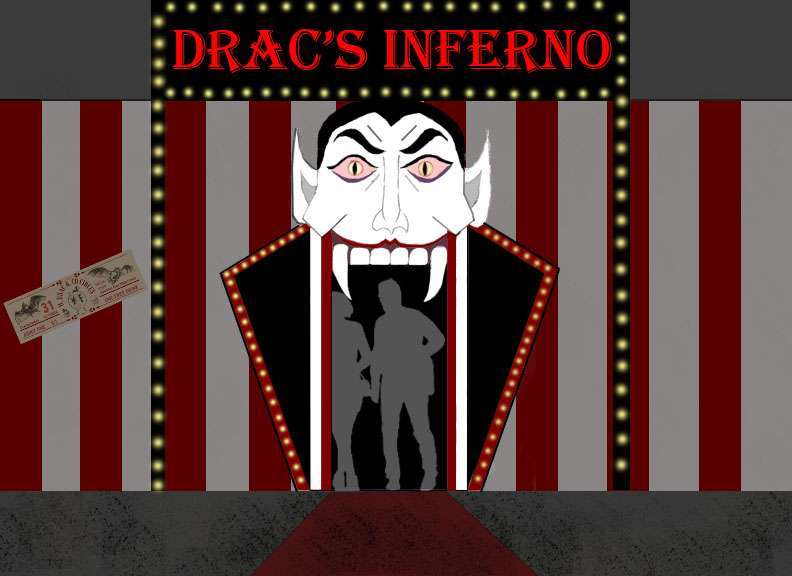
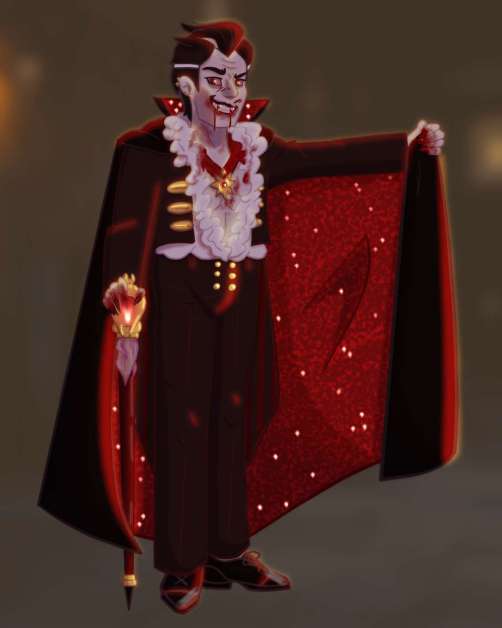

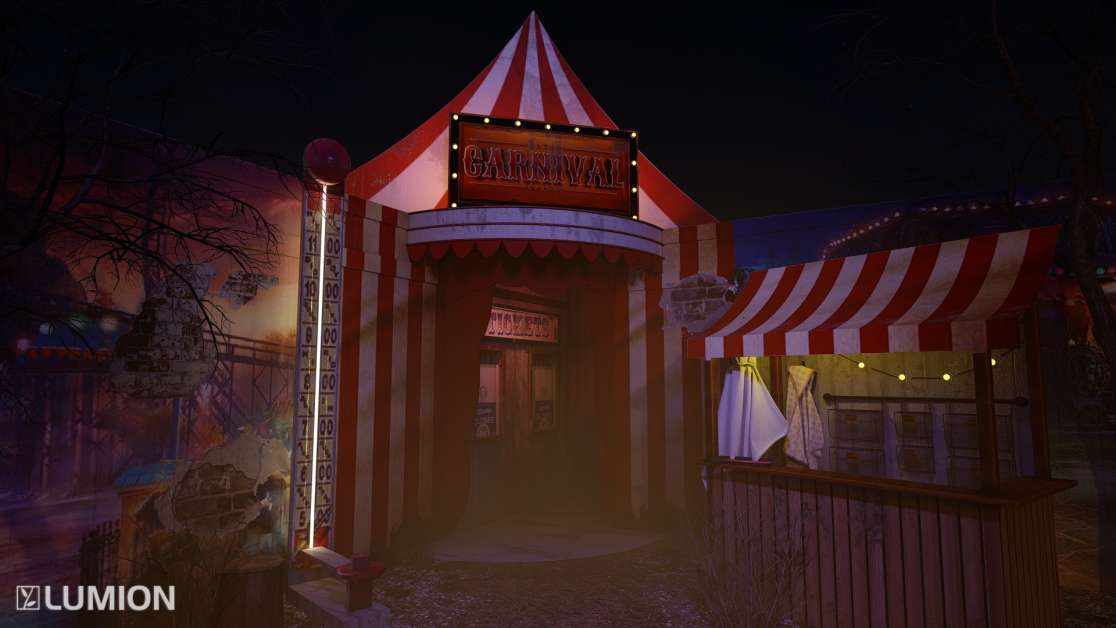
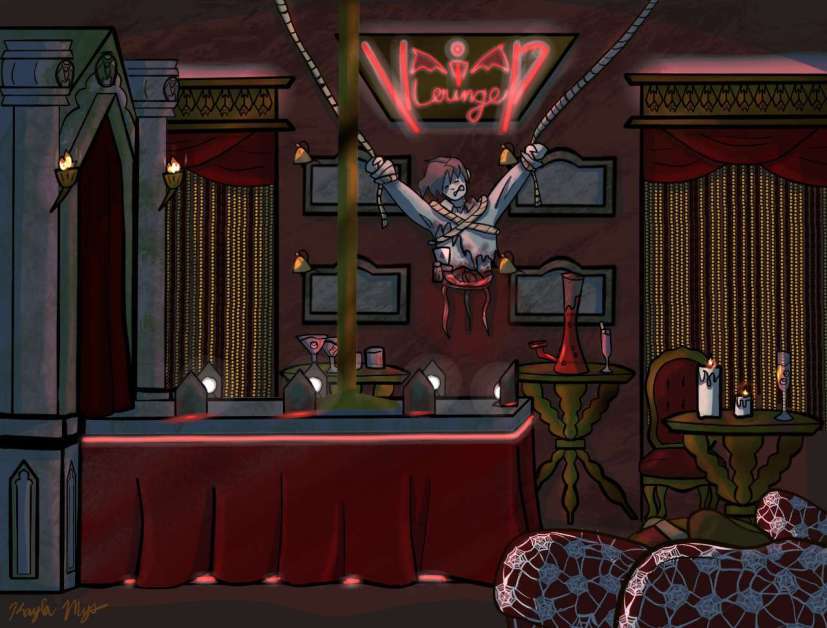
Concept art created for the Gate Meeting
Just because creative intent was locked does not mean that the haunt did not change after Gate. As the team got denied from certain locations, the attraction layout changed to become localized to the new best-case-scenario. The layout also changed to get the wall count from 83 to 50, as wall materials were the team’s main budgetary constraint. Once we got a “Yes” from the Gator Band Field to host the haunt, the layout moved from AutoCAD to Rhino in order to better draft a bill of materials to order.
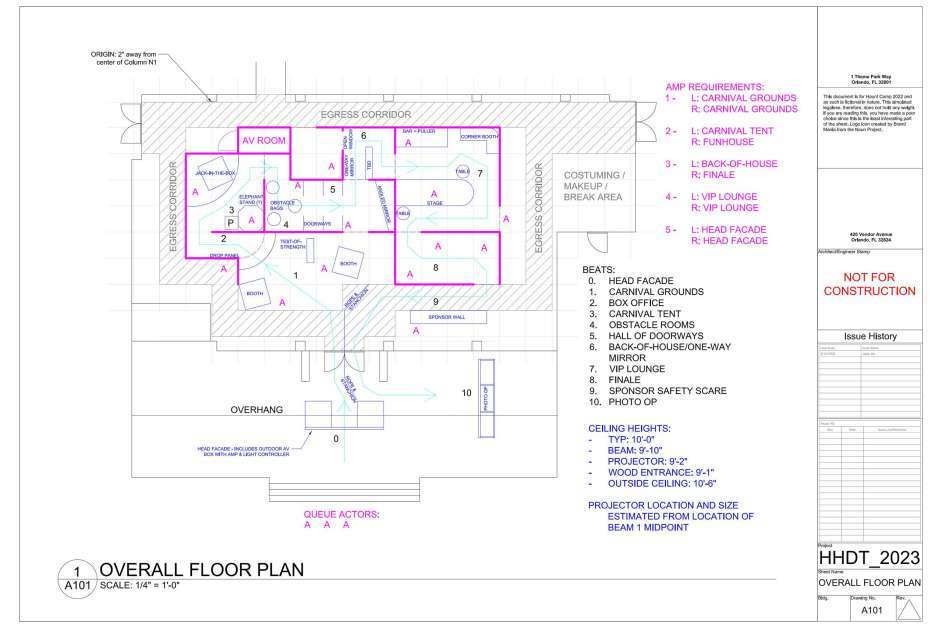
Layout localized to the basement of an on-campus dorm building
Rhino model of final layout. This layout is localized to the Gator Band field and is the final location of the haunt.
ANIMATRONIC DESIGN AND FABRICATION
A key component to the haunt was the creation of an animatronic. Because Gator TPED is funded through UF’s Mechanical and Aerospace Engineering department, this haunt needed to incorporate and highlight mechanical engineering principles. Swamp Haunters’ solution to this requirement was a jack-in-the-box animatronic: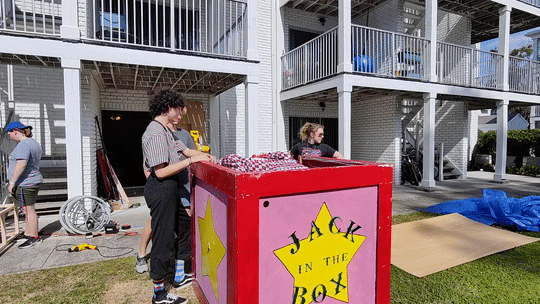
This animatronic, named Razzmatazz, is constructed from a wooden frame and articulates using off-the-shelf door hinges and slew bearings. A FrightProps PicoBoo Plus controls the four pneumatic cylinders that actuate the head, arms, and torso. The body is given shape via chicken wire and an oversized costume pinned in the back, and the head is a standard clown mask on a foam craft store head. The box was donated by House on the Hill, a home haunt that happened to put on a carnival haunt the prior fall. Razzmatazz is designed to pop out above guests, so the hands swung down to an elevation of seven feet above the ground. This was to ensure that the figure stays out of the guest envelope while conveying a grabbing action, and startled several patrons that fell to the floor.
The animatronic was designed in Fall 2022, in tandem with the creative deliverable mentioned above. Once the team decided on a jack-in-the-box, the first task was to determine the main mechanism for popping the torso out of the box. While a few ideas were thrown around, the team landed on a pivot system to avoid putting excess weight on the torso cylinder. The team also decided not to incorporate a lid to the animatronic in order to use one less function and remove one more failure point. The next step of the process is to determine the geometry of the torso motion in relation to the attachment points within the box. This was done by making a 2D paper cutout of the animatronic skeleton, pinned together via thumbtacks. The motion of the body from rest to standing was able to be visualized, and was used as the basis of the Rhino model of Razzmatazz. This Rhino model became the basis of the construction documents used to fabricate Razzmatazz’s mechanics.
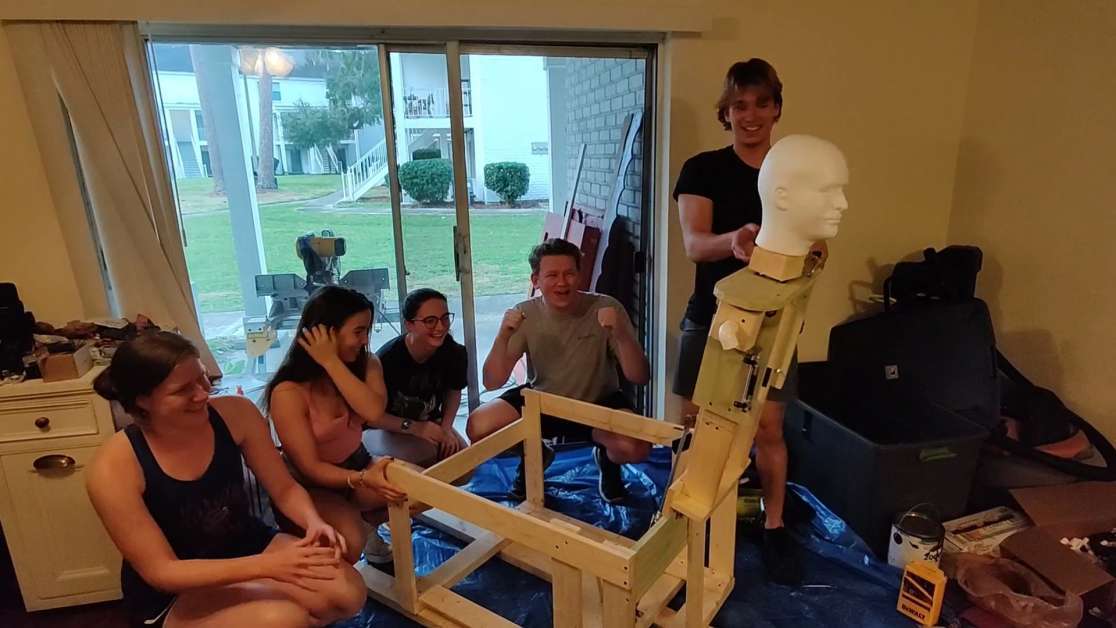
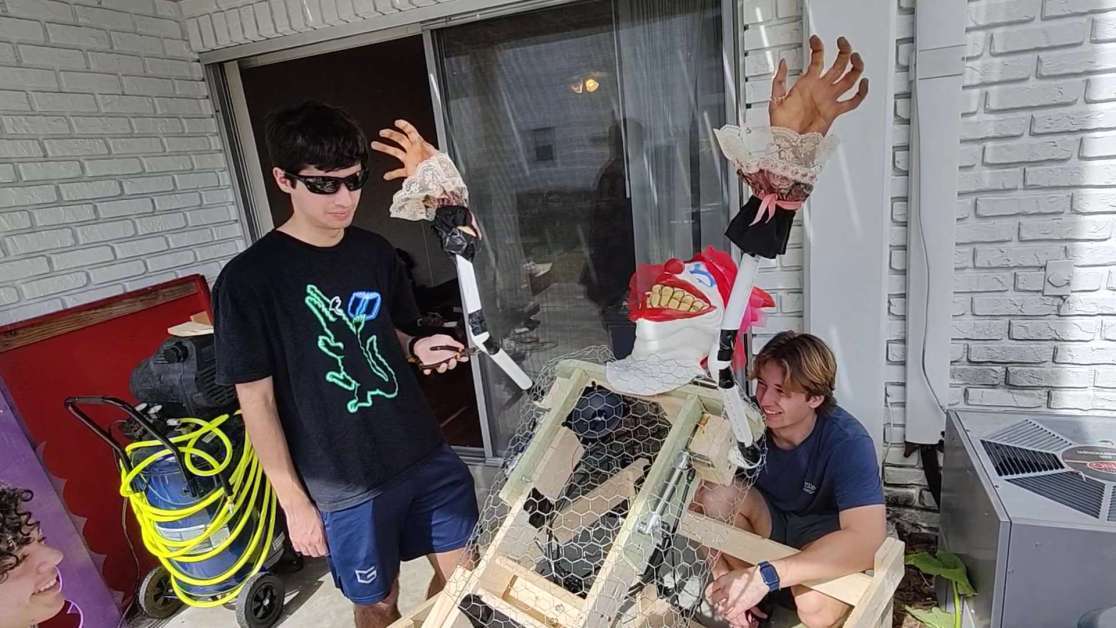
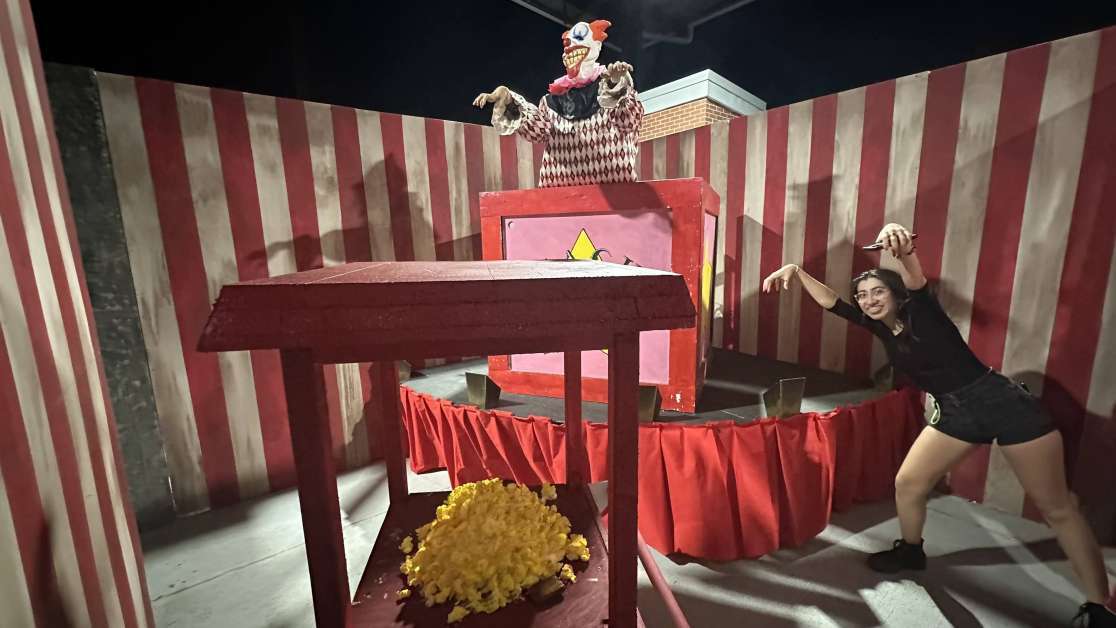
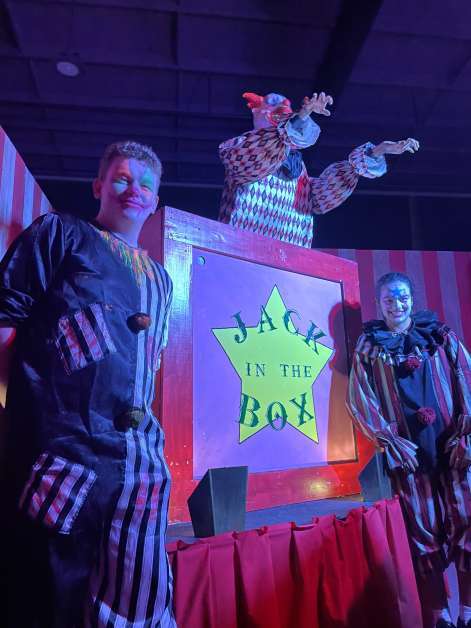
WALL AND PROP FABRICATION
Carpentry
By the time Razzmatazz was complete, the team had gotten more comfortable working with power tools and utilizing the suboptimal build space (an apartment complex). The team was able to split up into different groups to work in tandem with each other. Younger members were able to fabricate simpler props, like carnival booths and mannequins, while more experienced members worked on more complex wall panels, like the drop panel and crooked doorways. Roughly halfway through Spring 2023, the teams switched complexities: the experienced members started designing and fabricating the stages, big top, and facade, while the rest of the team created a jig and an assembly line to efficiently make the majority of the wall system.
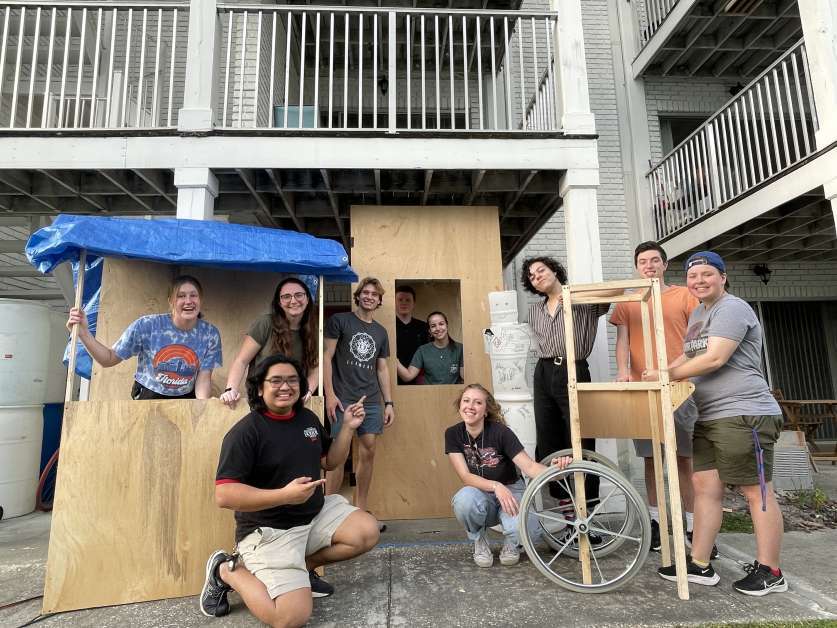
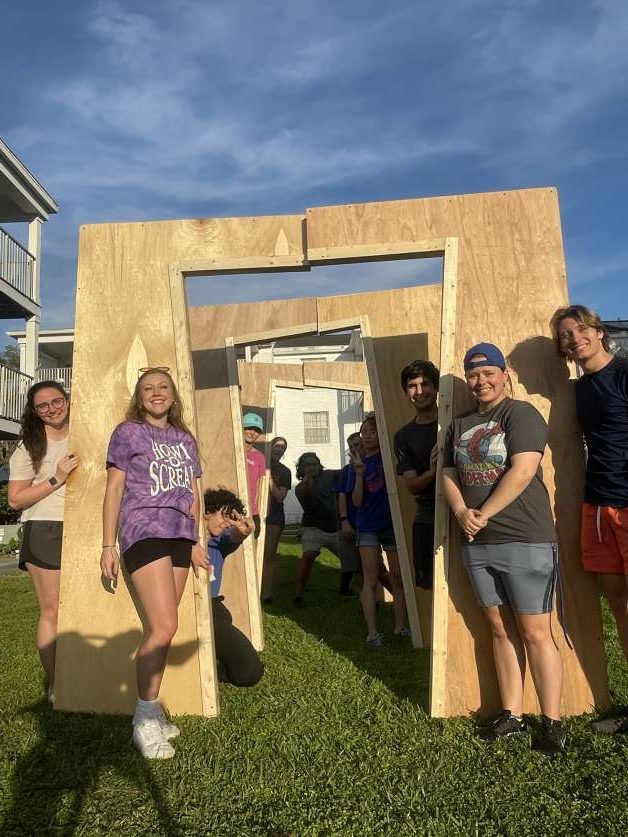
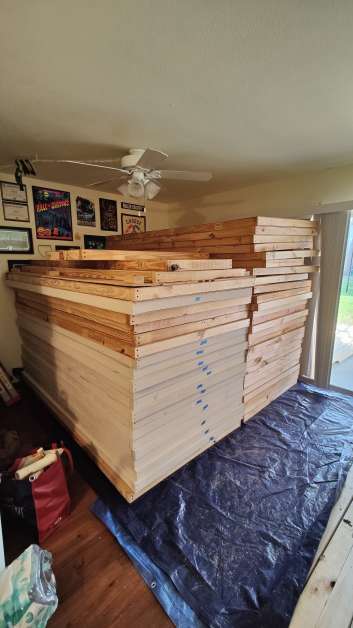
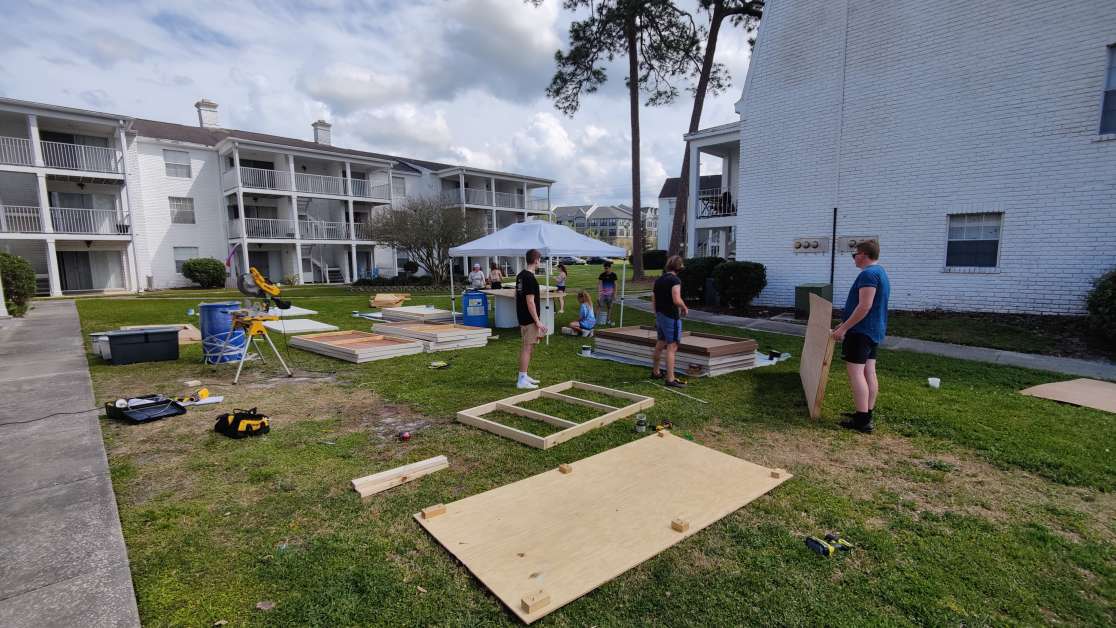
Painting
Once the majority of the walls and props were constructed, the elements were covered in multiple coats of paint. The base coat had a fire retardant mixed in as a paint additive to ensure the haunt met NFPA requirements and provided a solid base color that the rest of the themed finish can be applied to. The majority of the paint, including all of the base coat, was sourced for free from the Alachua County Hazard Waste disposal. This facility takes leftover paint and offers it to the community for reuse, so members checked in often to see what colors were available at that time.
A wide variety of painting techniques were used, including washes, stamps, splatters, spray paint templates, and distressing. This team used a paint-by-numbers system, where one member would section off the wall with tape and other members would fill in certain areas with color. Wall management became a factor in this stage, as the team had to keep track of which walls were completed and which walls run continuous with others. While the bulk of the color was painted on at the apartment, most of the final touches were applied on-side, after the walls were installed. This was to ensure continuity between wall panels and to allow gravity to play a role in distressing to make it seem more natural.
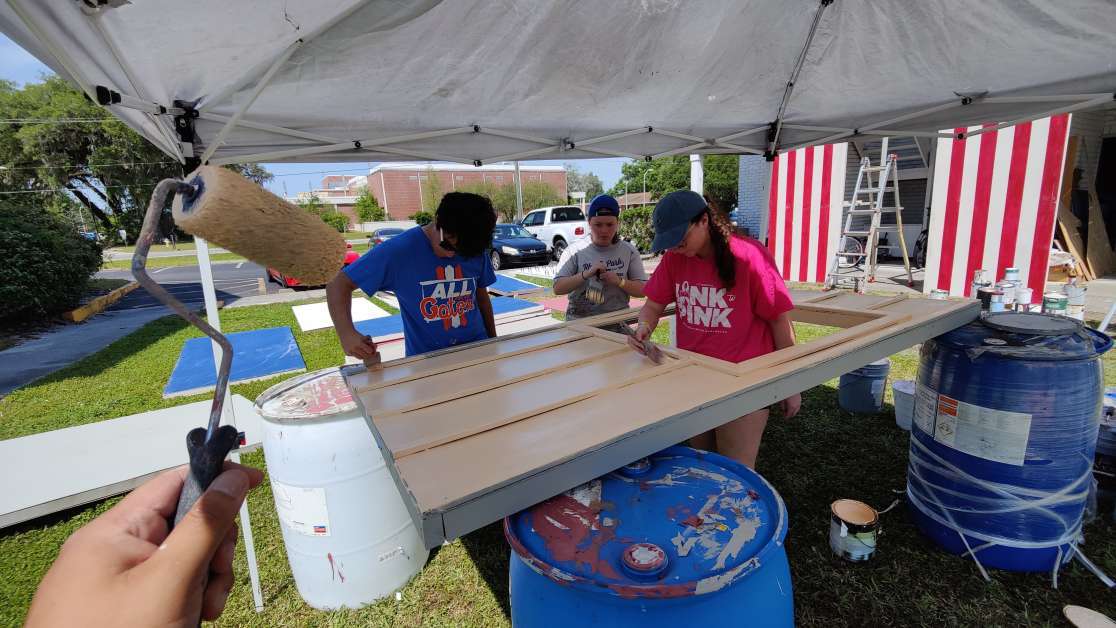
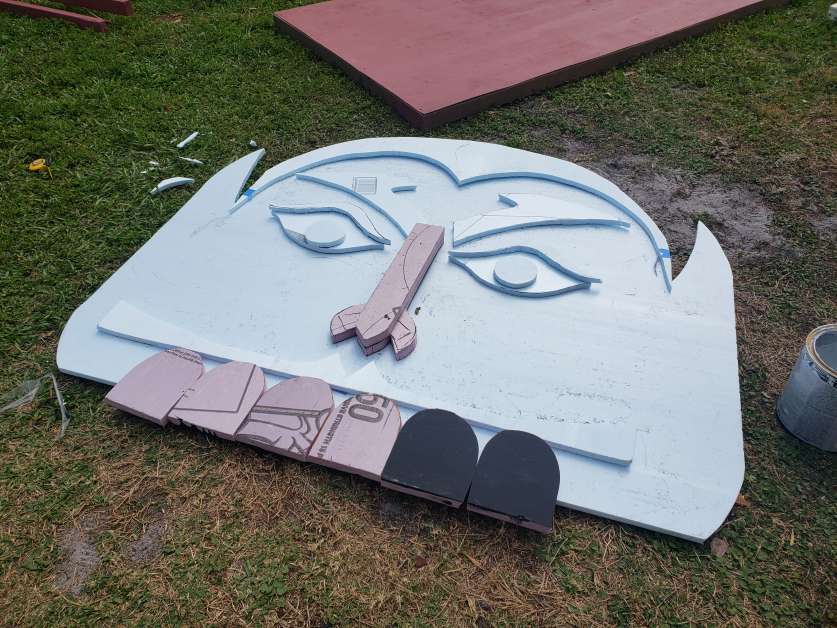
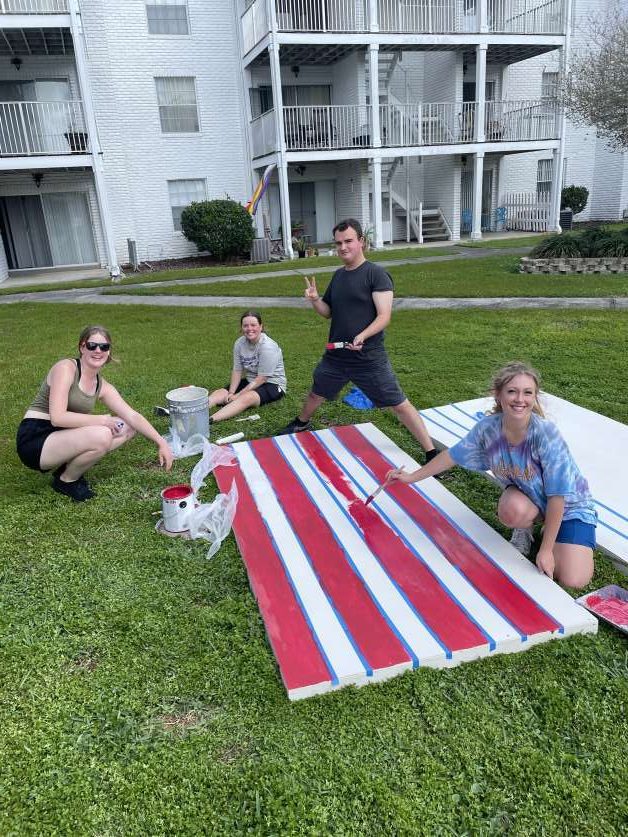
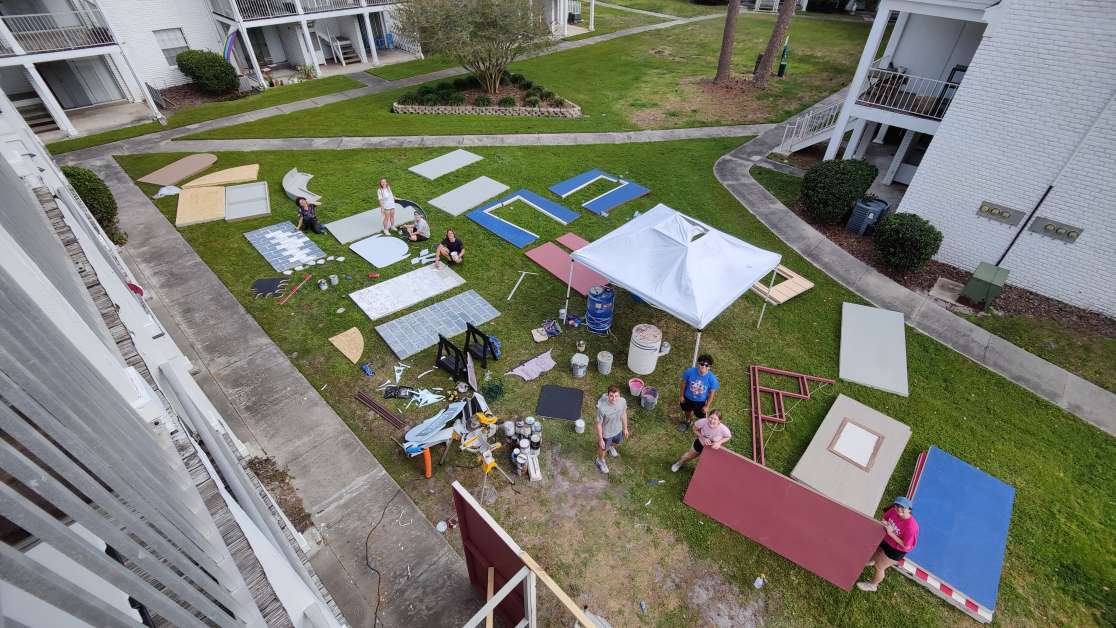
Installation
Once the team got access to the band field, a U-Haul was rented to move all of the walls and props to the event site. Walls were arranged by scene and were stored in the approximate area they would occupy. Two teams then started branching out from a determined origin point to screw all the walls together. Plastic sheeting was also laid out over the haunt floor in order to catch paint droplets when detailing the walls.
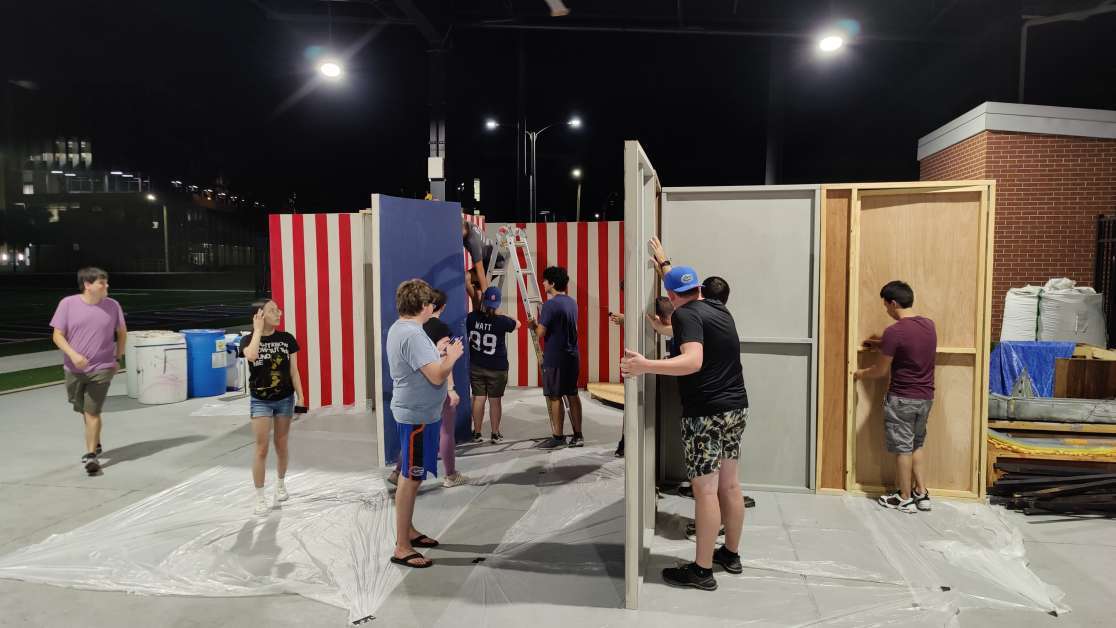
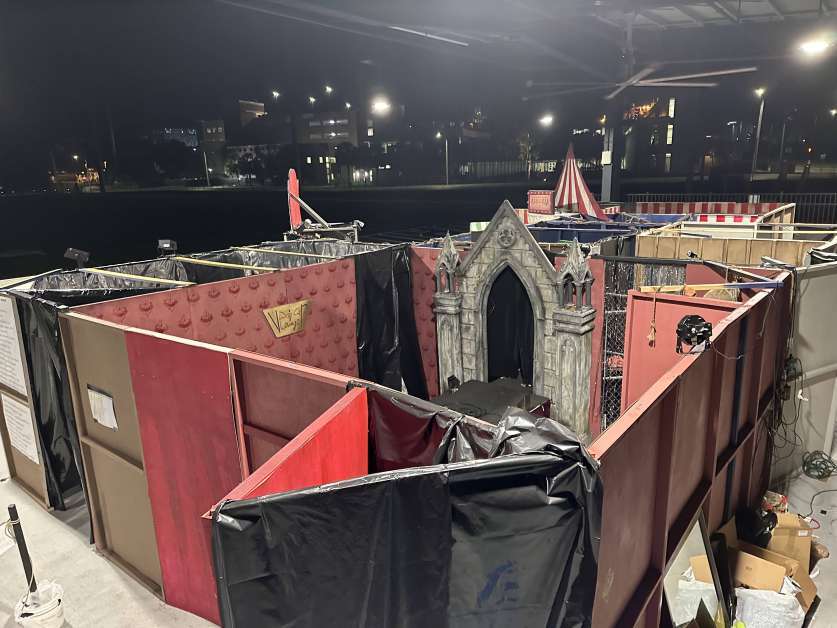
OPERATIONS
Pre-Show Duties
Call time for all staff (actors and crew) was 90 minutes before showtime, which is when food for actors would arrive. Makeup team would start their work as soon as the first person finished, since it took around an hour for the team to finish. Maintenance techs would walk through the haunt and note any aspects that need to be fixed before opening. Wind was a big issue for this location, and would often knock around props and tear up the mirror paper. Stage Managers would check in and move actors if last-minute emergencies come up, and give notes based on the previous night’s feedback.
Thirty minutes before showtime, the entire group would meet and get hyped for the night’s festivities. The actors would break off to go warm up, and the front-of-house staff would meet to go over position expectations and be warned of any media presence that night. The gate to the premises would open exactly at 7:30 PM with a small ceremony from the queue actors, but the attraction itself would not open until the stage managers gave the all-clear to the ticket taker.
During the Show
Throughout the night, each actor got two five-minute breaks during the course of the night. While an actor was on break, a swing would take their spot in the house. Crimson Carnival used two swings: one dressed as a carnie and one as a vampire. Once these swings moved through all positions, they would get their own five minute break. This break schedule was overseen by two stage managers and two assistants, who were also in charge of actor needs, safety, and experience.
The Front-of-House area was designed to make guest flow as seamless as possible. As patrons walk in, they are greeted by a queue attendant who would check if they had valid tickets for the night. If they did not, they would be directed to a guest service area with staff that would help walk them through ticket purchases. Once guests have a ticket, they were allowed into the queue area. At the end of this line, the ticket taker would scan the ticket and pulse groups. This timing between groups changed over the course of the night to maintain a healthy queue wait time. At the end of the experience, a staff member would ask guests if they would like to fill out an exit survey.
All crew and stage managers kept in contact with each other via radio. This radio also had an alarm function that was to be used in case an E-Stop was needed.
Post-Show Ritual
Each night, the event ran until 10:30 PM. This was when the queue was closed, and the haunt allowed for patrons already in line to go through the house and end the night. Once the queue was empty, the staff would do their “last run of the night” and walk through the house, applauding all the actors for a great show. The night would end with a small meeting before actors took up their makeup and left, and the leadership team would meet after that to go over issues, highlight positive experiences, and skim through the exit survey results. This allowed them to collect notes and action items to implement for the next event night.
ABOUT SWAMP HAUNTERS
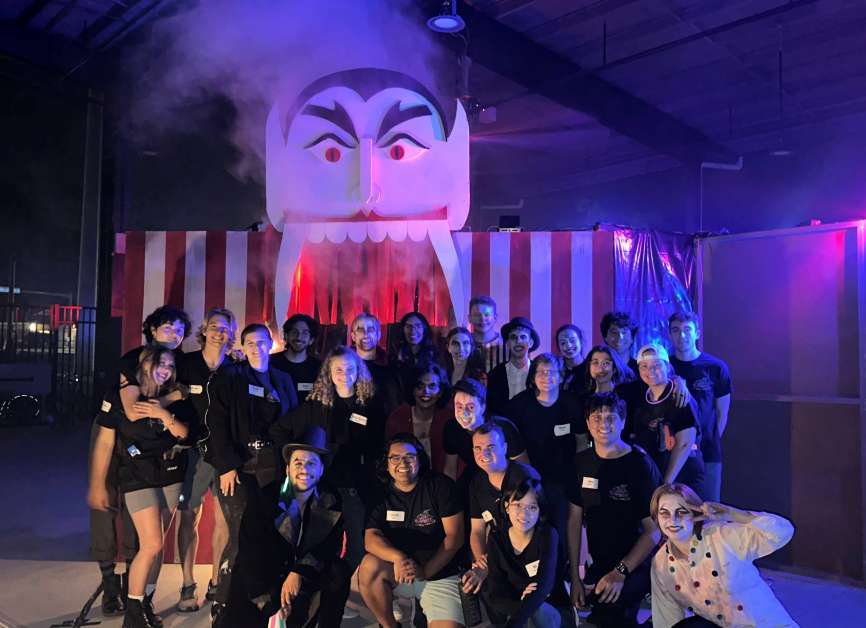
Swamp Haunters, a Gator TPED design team, is the first and only team at the University of Florida that brings together students across different disciplines to create and operate a haunt attraction completely from scratch. Through their involvement with Swamp Haunters, our members get hands-on experience designing, constructing, implementing, and running a themed entertainment experience without leaving UF’s campus. These students develop their teamwork, professional communication, and leadership abilities, whilst gaining the unique opportunity to network in the themed entertainment industry.
Moving into the future, Swamp Haunters has restructured its team hierarchy to better capture its scope moving forward. Taking inspiration from other regional haunts around Florida, design captains now each oversee several different team leads, who in turn oversee the development of specific elements of the haunt. Now that the team has a better grasp of every single deliverable necessary to build and operate a haunt, Swamp Haunters hopes to better address its crunch and scope loss issues and create a better product moving forward.
Swamp Haunters plans to return in Fall 2023. If you are interested in attending Crimson Carnival, please reach out to us at: swamphaunters@gmail.com
Swamp Haunters Team:
Leadership: Andrew Long, Josh Kesten, Kayla Mys, Josiah Evaristo, Shannon Brixner, Hanna Staruk, Jake Blumberg, Ivan Saldarriaga
Members: Ambar Aballo-Ruiz, Amber Collins, Douglas De Sousa, Eliana Gosiker, Elliot Myers, Ethan Willis, Grace Watts, Katie East, Mack Fritz, Parker Loftin, Reilly VanderNeut, Tyler Grace Krupa, Zack Dayeh
Actors: Amanda Jones, Cola Graham, Connor Haley, Eugene Gurary, Grant Oberle, Ian Anderson, Jariel Evaristo, Jazmine Sandoval, Josiah Acevedo, Kyra Kramer, Luke Ortega, Michael Evans, Miles Levitan, Sofia Hueller, Ziad El-Rady


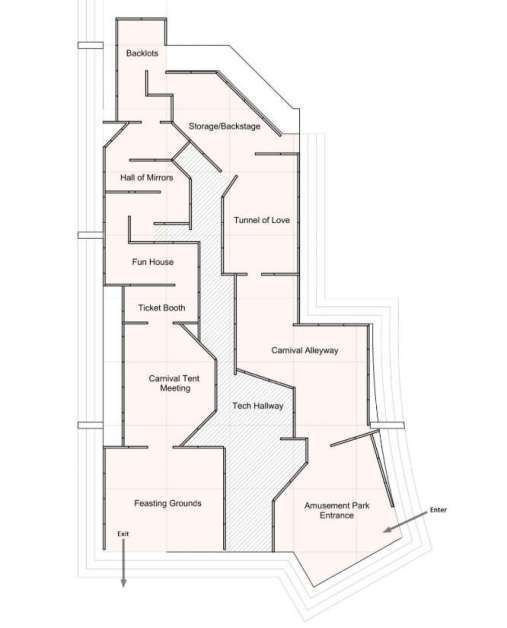

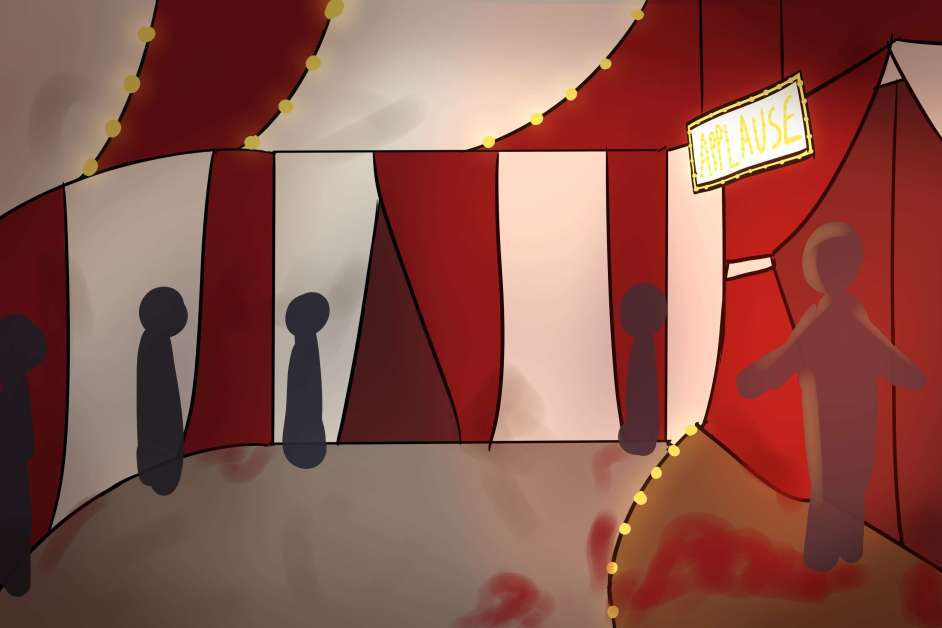
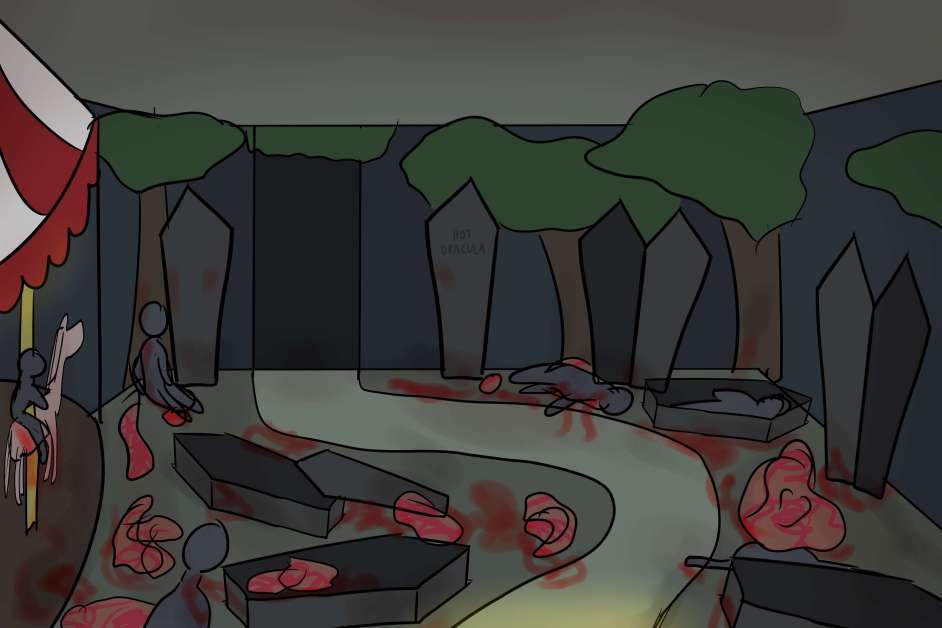
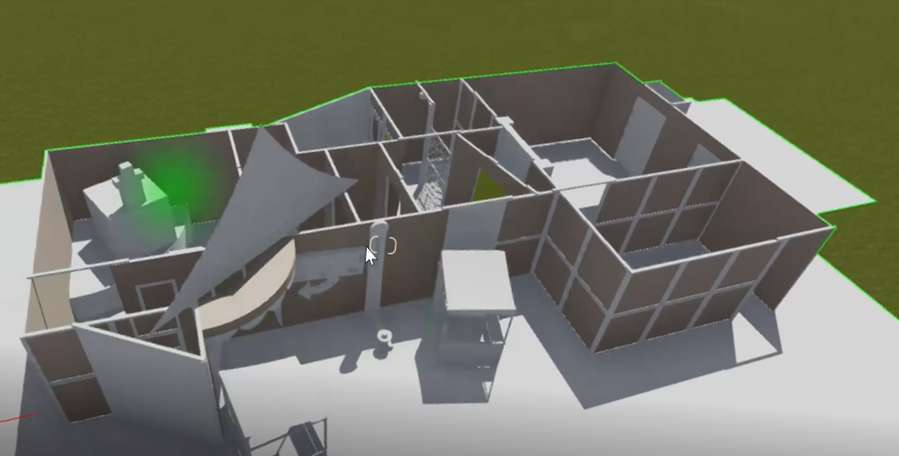






Join us
Comments